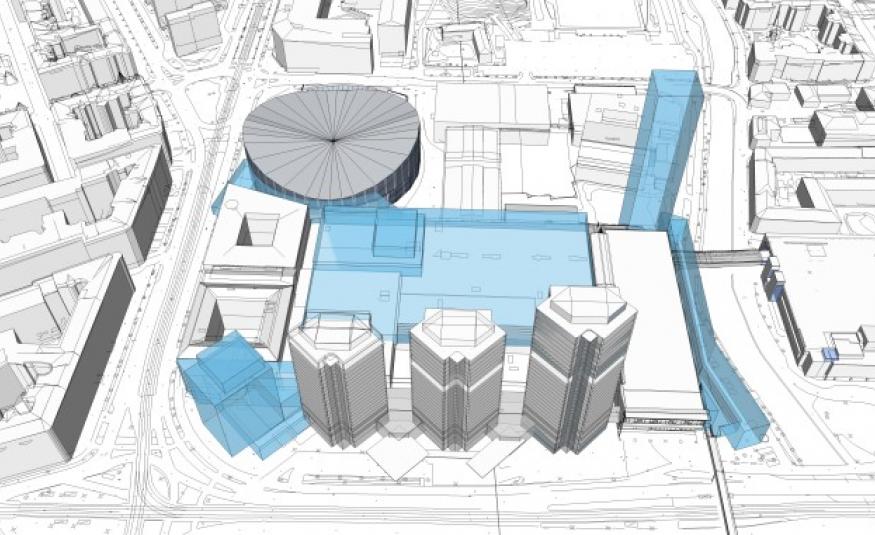The Swedish Exhibition & Congress Centre has discussed plans to increase its capacity to create new experiences for Gothenburg residents and out-of-town visitors.
The investment plan totals at least SEK 3 billion (329 million euros) up to 2025 and comprises two new towers along with improved entrances. The venture is then planned to continue through until 2030.
A request for a formal decision regarding the first stages has been submitted to the City of Gothenburg.
“We want to take the next step and move up a gear with our attraction power to further develop the Swedish Exhibition & Congress Centre and bring in more visitors to our venue and to Gothenburg,” said Carin Kindbom, president and CEO of the Swedish Exhibition & Congress Centre.
“Our vision is to create Europe’s most attractive meeting venue by offering the best total experience.”
December 2014 saw the inauguration of the biggest investment to date by the Swedish Exhibition & Congress Centre. A total of SEK 1.2 billion kronor was invested in the venue between 2011 and 2014, including a third hotel tower with 450 new rooms. In 2015, turnover increased by SEK 0.25 billion and visitor numbers by just over 20 per cent.
“With the level of interest and the growth rate we are seeing now, and for the period ahead, we find now to be a good timing for launching our future plans, a bit earlier than originally planned. We are now laying further foundations for continued expansion, all to take advantage of our unbeatable city-centre location,” said Roger Holtback, chairman of the Swedish Exhibition & Congress Centre Foundation.
The improvements planned by the Swedish Exhibition & Congress Centre between 2016 and 2030 include:
- Development of entrance 2 and addition to the Arcade alongside Mölndalsån, riverside zone, opening up new areas for meetings, exhibitions and sports activities, for example.
- A building facing the riverside zone with accommodation facilities, workplaces and public halls. This could be a tower of around 110 metres and 35 storeys
- Development of entrance 5 and a taller building facing Korsvägen. The building is intended to be roughly 18 storeys high, principally housing an augmented entrance function, hotel rooms and offices.
- A substantial upgrade to the exhibition halls and addition of a third floor, with a permanent location for our show venue, The Theatre.
- The request for a formal decision submitted to the City of Gothenburg covers stages A and B. The development of the entrance (A) must meet future needs for an increased number of visitors and create a new entrance for the venue, providing better visibility and being both protected from the elements and welcoming.






