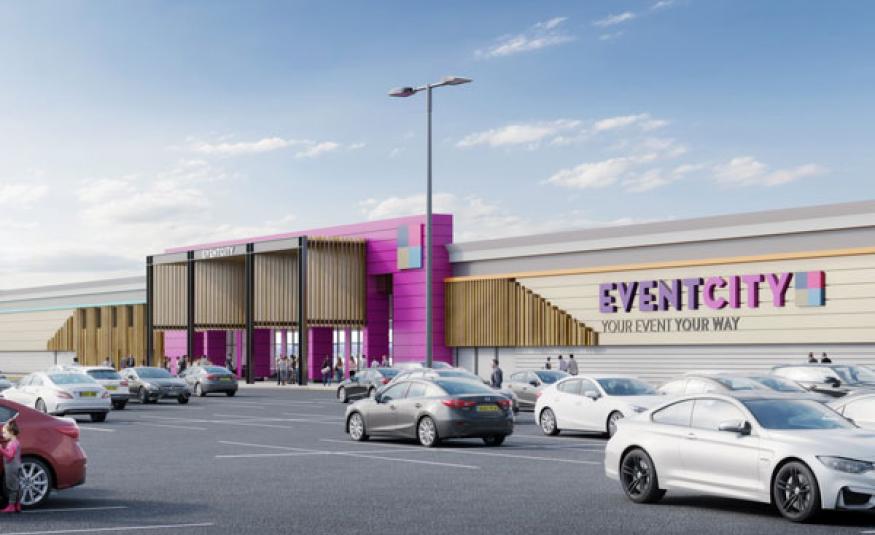Manchester, UK, venue EventCity says it is confident its planning application to move to a new site will be accepted. The venue had made its initial announcement on 20 September that it intends moving to a new 24,000sqm space in TraffordCity.
A spokesperson for the Manchester venue told Mash Media: “We’ve submitted plans that we are confident we meet all of the planning guidelines, but there is contingency planning and we’re committed to delivering a new, totally bespoke events venue of circa 24,000sqm capable of handling trade and consumer exhibitions, conferences and gala dinners. Whatever happens in terms of planning, we’re committed to investing in the new EventCity.”
It is not uncommon for a UK planning application process to take longer than expected, yet EventCity remains confident the new venue be ready by the planned date of September 2020, and that any bookings already confirmed will be delivered. The spokesperson added: “We are advised that as the plans relate to an existing building [Soccerdome] and we have already consulted extensively. The response will be given by the end of the year or very early in 2020. We're committed to delivering the venue on time so that our commitments to clients will be met.”
The £20m project will be funded by EventCity parent company Peel L&P, an infrastructure, transport and real estate investment group, which developed most of what is now the TraffordCity area in the North West of England. Peel L&P are delivering the landlord works with EventCity undertaking the required fit out, relinquishing its lease of the existing site in favour of an extended lease of 25 years at the new site.
There are plans to turn the current EventCity at Barton Dock Road into a wellbeing resort called Therme Manchester, alongside the creation of a new football facility to replace the current pitches in the Soccerdome
Neil Lees, Acting Chief Executive at EventCity and Deputy Chairman of the Peel Group has said plans to redesign the event space are key to the company’s growth plans. “It has long been an ambition for the business to redesign the setting into a more dedicated space. We’re committed to offering our clients and visitors the very best experience, and we’re confident that our plans for the new venue will do just that, whilst still providing the second largest conference and events space outside of London.”
The proposed space includes updated features, such as a central foyer with breakout space and a reconfigured entrance hall. The venue will be designed to serve as a flexible conference, exhibition and gala dinner space. There will be divides available from 1,000sqm, a great option for those wanting to hold smaller events. It will also offer free parking spaces for circa 2,000 vehicles.”





