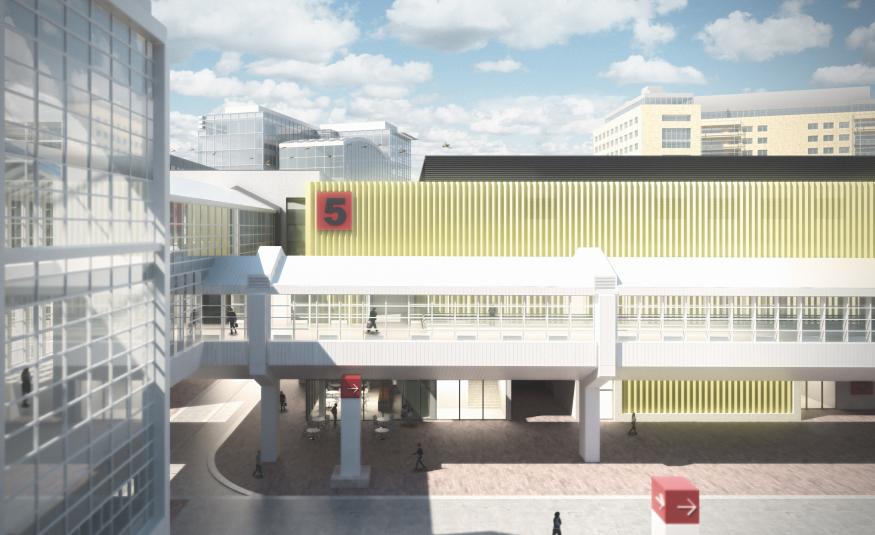
Messe Frankfurt has chosen a design by architects Gruber + Klein-Kraneburg to replace Hall 5 when it is demolished in 2019.
Once modernisation work is completed on Hall 6 at the exhibition venue Hall 5 will be demolished, with the new structure expected to reach completion by the end of 2022.

Uwe Behm, member of the executive board of Messe Frankfurt, elaborated on the project: “The new Hall 5 is to be a part of our master plan for modernising our exhibition grounds, in which we will be investing more than one billion euros in total. For Messe Frankfurt, it is above all business aspects that are the main focus in building the new Hall 5.
“The project involves replacing the existing Hall 5, which still fulfils its function but is outdated from a construction point of view. Owing to the complexity of demolishing a building that is closely woven into the architecture of the grounds and situated directly adjacent to the Congress Center, Hall 6 and the Via Mobile moving walkway, we need an architectural office whose team can be on location quickly whenever necessary.

“With this in mind, we consciously approached local architectural offices here in Frankfurt who had qualified by taking part in the competitions for the South Entrance and Hall 12. As we are not building on an outdoor area – as is the case with Hall 12, for example – it is vital for us to have maximum planning precision while examining the existing structures.”
The new building will have the same floor plan and two-level design as the existing Hall 5. No changes will be made to Via Mobile, the venue’s moving walkway system.






