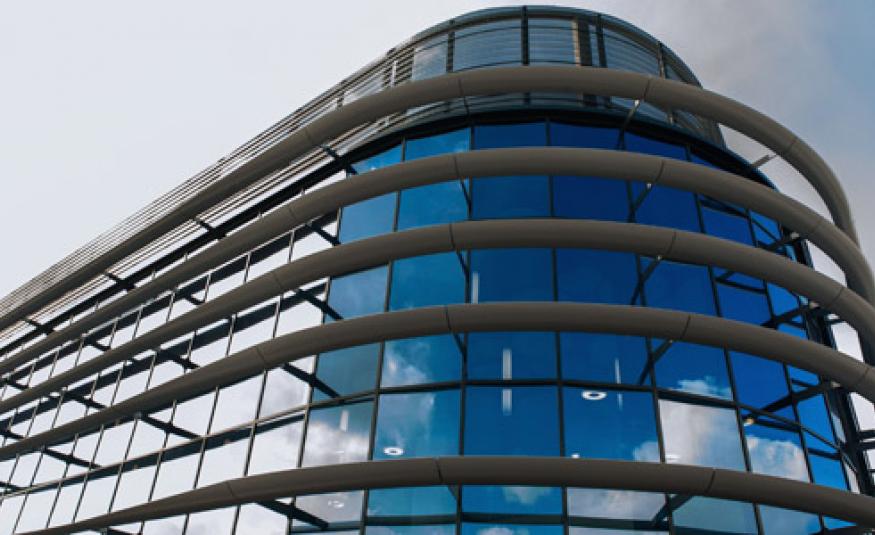Selected media attended a special viewing of the UK’s Farnborough International Exhibition & Conference Centre’s brand-new Hall 1, a 20,000sqm, £30m (US$42.97m) venue facility, 17 April.
The programme included a site tour; followed by lunch and presentations from venue director Michael Watton and group marketing director, Andrew Pearcey.
The ‘industrial chic’ interior incorporates events rooms with names like Pioneer, Innovate and Inspire, lending well to Farnborough International’s moniker as “the home of pioneering spirit”.
The directors stressed that, with the new venue, the aim is to make Farnborough International known not only for its airshow (July 2018) but also for hosting a variety of business events.
Launching in Spring 2018 and spanning two floors, Hall 1's purpose built 12,500sqm exhibition hall with nine flexible function rooms can accommodate up to 900 for conferences or 600 for banqueting.
Hall 1 highlights:
- 20,000 sqm footprint
- 12,500 sqm exhibition hall
- 2 spacious entrance foyers
- 10 dedicated and adaptable function rooms
- Pillar free event space
- Flexible catering options
- High speed WIFI available throughout
- Free, onsite parking for up to 3,500 cars
- Drive in access for easy set up
- Runway views of Farnborough Airport
The purpose-built centre is scheduled to open for events later this year and is located at the home of the Farnborough International Airshow, 35 minutes by train from central London.
For more information, click here.










